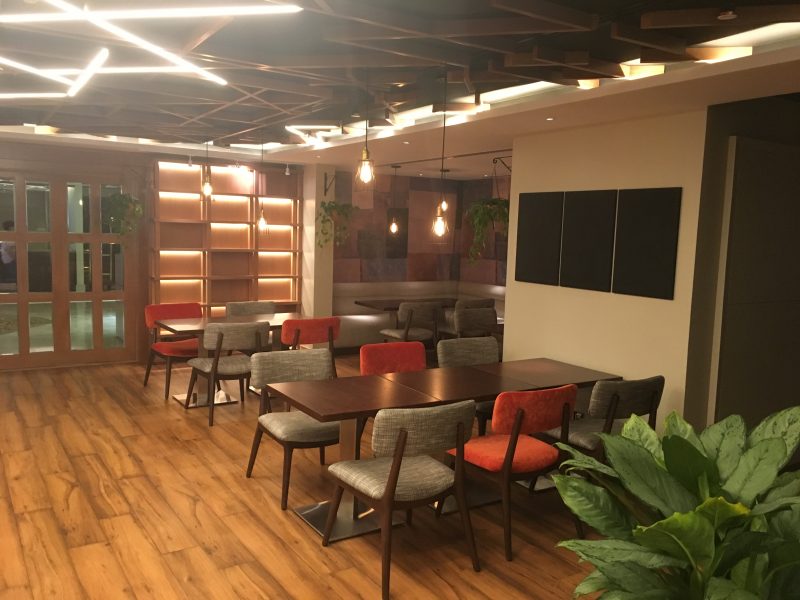How To Design a Perfect Kitchen?
The kitchen is one of those areas of a house that should be well-organized and clean. In most of the houses, you’ll find the major focus kept on the kitchen. Nobody wants to cook in a less spacious kitchen. Whether you are designing a kitchen from scratch or want to re-design your current kitchen, there are so many interior design options available for you. Designing a kitchen is not always about focusing on the cabinets or it looks, but it is about covering all the elements such as flooring, lighting, etc. If you are one of those people who are looking to redesign the interior of your kitchen or for expert advice from interior fit out companies in Dubai, then this blog is just for you.
HOW TO PLAN YOUR NEW KITCHEN DESIGN
A kitchen can be said to be that zone of the house where we spend huge amounts of time. That is why it should be a stylish space where we want to enjoy being in. The kitchen should be designed in such a way that it compliments the dining and other areas of the house as well. Also, the kitchen’s decor must work hand in hand with those areas. Planning the entire process of how you want to design your kitchen may be time-consuming, so you can always take advice from experts like interior fit out companies in Dubai. The professionals from these fit out companies in Dubai aims to help you choose the best designs for your house.
DECIDE THE KITCHEN LAYOUT
The layout of the kitchen should mainly be focused on your lifestyle. For instance, use the design concept of the working triangle i.e. fridge, sink, and hob of the kitchen. These three points must be accessed from the point where the meal will be prepared. Two of the best kitchen designs keeping in this working triangle are as follows:
1. Galley Kitchens:
The interior fit-out companies in Dubai like S3TKONCEPTS Interior Design Company has expertise in designing galley kitchens for their clients. The galley kitchen can be comprised of a single run of units along one wall or has a second run directly opposite which is called the double galley. It is one of the efficient kitchen designs in terms of working arrangements.
2. L-shaped kitchen designs:
In these layouts, the working triangle is formed occupying two walls. Make sure you leave space for food preparation either side of the hob in an L-shaped kitchen.
HOW TO PLAN YOUR NEW KITCHEN DESIGN
A kitchen can be said to be that zone of the house where we spend huge amounts of time. That is why it should be a stylish space where we want to enjoy being in. The kitchen should be designed in such a way that it compliments the dining and other areas of the house as well. Also, the kitchen’s decor must work hand in hand with those areas. Planning the entire process of how you want to design your kitchen may be time-consuming, so you can always take advice from experts like interior fit out companies in Dubai. The professionals from these fit out companies in Dubai aims to help you choose the best designs for your house.
DECIDE THE KITCHEN LAYOUT
The layout of the kitchen should mainly be focused on your lifestyle. For instance, use the design concept of the working triangle i.e. fridge, sink, and hob of the kitchen. These three points must be accessed from the point where the meal will be prepared. Two of the best kitchen designs keeping in this working triangle are as follows:
1. Galley Kitchens:
The interior fit-out companies in Dubai like S3TKONCEPTS Interior Design Company has expertise in designing galley kitchens for their clients. The galley kitchen can be comprised of a single run of units along one wall or has a second run directly opposite which is called the double galley. It is one of the efficient kitchen designs in terms of working arrangements.
2. L-shaped kitchen designs:
In these layouts, the working triangle is formed occupying two walls. Make sure you leave space for food preparation either side of the hob in an L-shaped kitchen.


Comments
Post a Comment