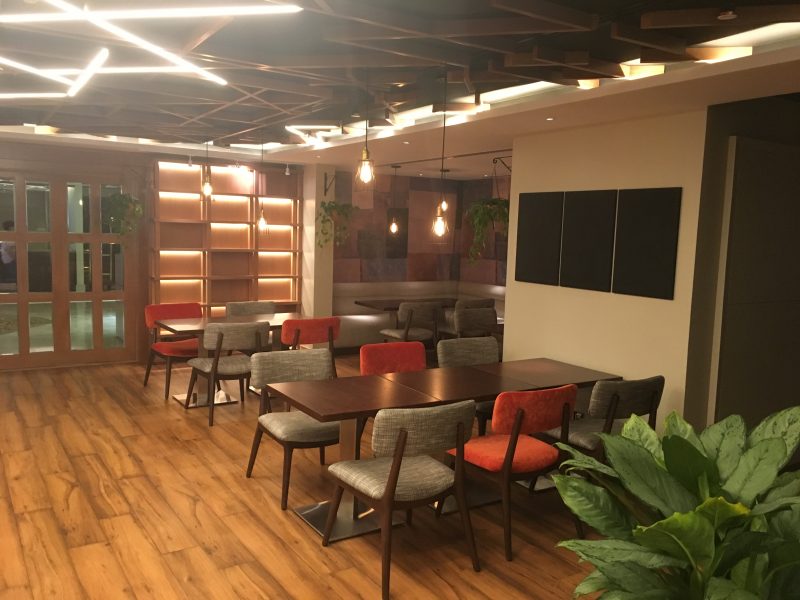5 popular types of office layout: Which one should you go for?
A proper layout for your office is directly equivalent to increased productivity and efficient results. Choosing the design that suits you and your employees the best can be tricky. Well, don‘t worry. We have got you covered. Before getting started, make sure you understand the needs and wants of your office. Whether you want your employees to work individually without any interruption or you want an environment where everyone can interact easily with anyone. That way, you will be able to align things better by choosing the layout that is the most appropriate for you.
Below is a curated list of the top 5 popular types of office layout suggested by any best office interior company in Dubai. Keep on reading to know their functionalities, advantages, and disadvantages.
Cubicle Workspace
Born in the 1960s, this layout is still popular among many corporate offices. In this layout, a table is surrounded from three sides to make a closed square, more commonly known as cubicles. The cubicles can be arranged linearly, in quad formation, or according to the space available. This layout creates a quiet and private workspace for every employee and lets them work with more focus and less interaction. It also generates a sense of equality among the employees since everyone gets the same amount of space. However, it requires more space, and there is a lack of communication between the employees because everyone is busy in their own space. This is more commonly used by banks, telemarketing companies, etc.
Open Plan Layout
As the name suggests, all the employees in this layout work together. It does not have any closed space, and desks are stacked together for everyone to work and share the same place. This is one of the most popular choices among the millennials and further generations. One of the principal benefits that this layout offers is letting in more natural light and air due to the lack of enclosed spaces. It also fosters better communication between the employees. It is much more cost-efficient than a cubicle workspace layout. However, when it comes to individual privacy, this design stays behind since everything is out in the open. It also creates a much more noisy environment in the office due to the constant hustle-bustle. Startups, tech, and creative companies, etc prefer this layout.
Team-Based Layout
This design is exactly what its name says. In this layout, a table or a workspace is shared by all the members of a single team who are designated or assigned for a particular task. Cubicle or not, the same space is shared by a particular team. This helps promote better communication between the employees working on the same task and hence results in a better workflow. It also saves space in the office. Talking about its cons, this layout doesn’t provide any privacy to the team members individually since everyone has to work together. Also, based on the assumption that all the members of a team are already sitting together, the need for meetings and interaction with other employees gets neglected in this design. This design is used by advertising agencies and corporate offices where numerous teams work on various tasks at the same time.
Hybrid office Layout
Being one of the newest and most flexible types of design, it is a combination of all the aforementioned layouts. Since it is a blend of all, you can incorporate cubicles for individuals, and also, open space for specific tasks or projects. Or allot team space to employees when there is a project that requires more internal communication and teamwork and has individual space allotted otherwise too. You can choose what combination will work the best for your business and design your office accordingly. The employees can choose to work wherever they want as per their needs and ensure better employee satisfaction. The more satisfied your employees are, the more productive they will be. This layout, however, will always be noisy, and it can distract people working in separate spaces.
Co-working Layout
If you are a startup or a freelancer, then this is the best solution for you. In this layout, you pay someone to provide you a working space. A wide range of workstations are available, and one can choose as per their requirement. For example, if you are a small organization or a business with less capital then this will work the best for you. Co-working office brings a lot of potential for networking since you meet a lot of individuals daily. It also saves money since you don’t have to worry about equipment such as printers or coffee machines. All of that is managed by the co-working space provider. Since the same space is shared by many people at the same time, there is no privacy and a lack of security in this type of layout.
The interior design companies in UAE understand that office space is more than just having adequate space for every employee. The layout for that space matters the most because it affects the workflow, communication, and work efficiency of any business. And vice versa is also. The layout of an office is defined by the type of workflow one requires in their office. Therefore, we suggest you take some time to understand your needs and then move on to selecting an office layout for you. We hope this will help you in moving ahead accordingly.


Comments
Post a Comment